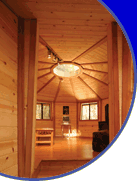“I want to live in a society where people are intoxicated with the joy of making things.”
-William Coperthwaite, from A Handmade Life
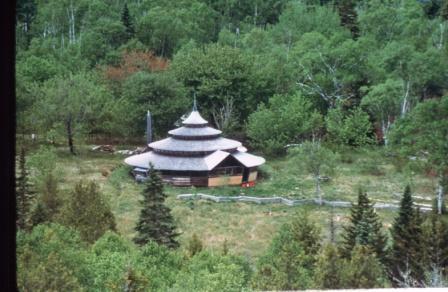
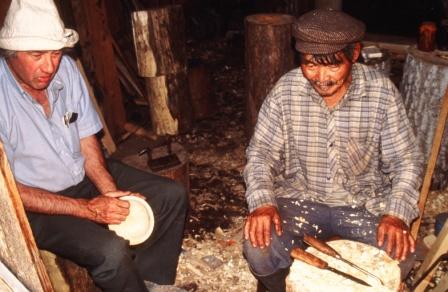
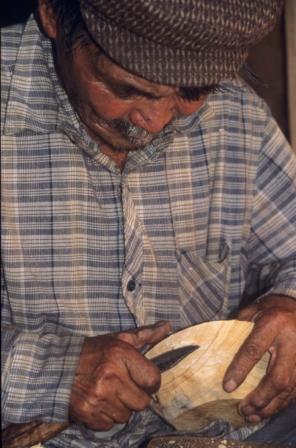
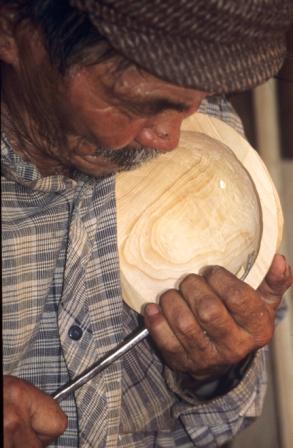
On November 26, 2013, Bill passed away in an automobile accident.
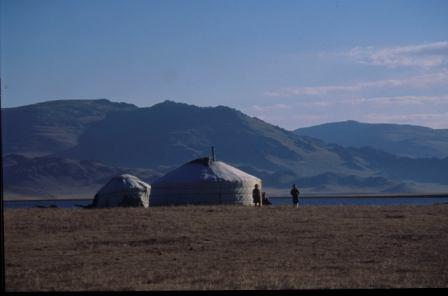
In the early 1960’s Bill Coperthwaite was
inspired by the Mongolian yurts in a
National Geographic story.
In 1962, while reading a National Geographic article, Dr. Coperthwaite recognized the folk genius in the design of the traditional Mongolian yurt. He found in the yurt both rich potential for creative design and an opportunity to develop a simple dwelling that people could build themselves. Bill designed the tapered-wall yurt to enable people to play a larger role in creating their own shelter, using a design that reduces required building skills to a minimum while still producing a beautiful, inexpensive permanent shelter.
“A Handmade Life”
Bill Coperthwaite’s first book, A Handmade Life, was released in hardcover by Chelsea Green Publishing in 2004. The volume won the 2004 Nautillus Award (Honoring Distinguished Literary Contribution to Conscious Living and Positive Social Change). A Korean translation was published in 2005 and a paperback edition of the English version was released in 2007.
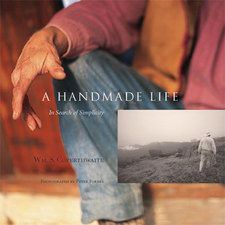
Publisher Chelsea Green describes A Handmade Life:
William Coperthwaite is a teacher, builder, designer, and writer who for many years has explored the possibilities of true simplicity on a homestead on the north coast of Maine. In the spirit of Henry David Thoreau, Emily Dickinson, and Helen and Scott Nearing, Coperthwaite has fashioned a livelihood of integrity and completeness-buying almost nothing, providing for his own needs, and serving as a guide and companion to hundreds of apprentices drawn to his unique way of being.
A Handmade Life carries Coperthwaite’s ongoing experiments with hand tools, hand-grown and gathered food, and handmade shelter, clothing, and furnishings out into the world to challenge and inspire. His writing is both philosophical and practical, exploring themes of beauty, work, education, and design while giving instruction on the hand-crafting of the necessities of life: house, tools, clothing, and furniture. Richly illustrated with luminous color photographs by Peter Forbes, the book is a moving and inspirational testament to an new/old way of life.
A Handmade Life may be purchased at the yurtinfo.org bookstore.
Yurt-building workshops
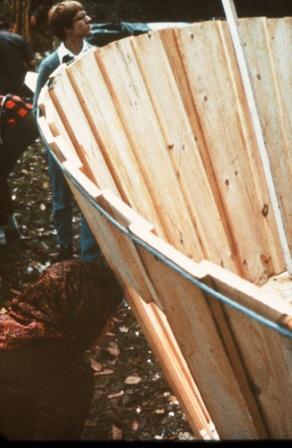
“The yurt is a symbol of cultural blending. We blend what we’ve learned, in this case from Mongolian culture, with knowledge from our own time and culture.”
-William Coperthwaite
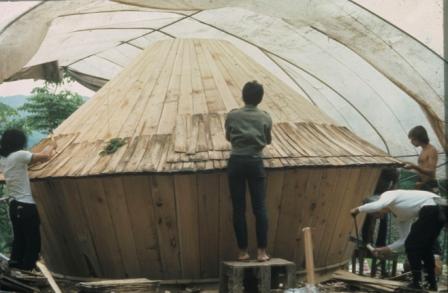
In addition to construction time, Bill included periods of discussion using slides he has gathered from around the world. If you are interested in hosting a yurt-building workshop, write to Dickinsons Reach with details about your project.
Can I buy yurt plans?
Tell me more about the plans.
- The Standard Yurt: This is the smallest plan for an insulated yurt and can be used as a comfortable four-season home, office, guesthouse, studio, or study (Mike spent three Massachusetts winters in this one). 17 ft diameter at the eaves.
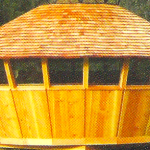
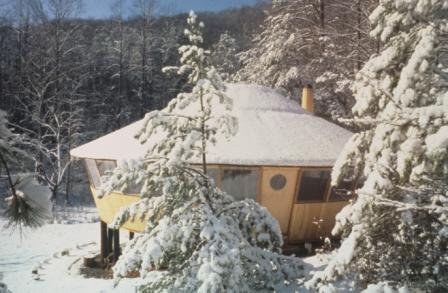
- The Concentric Yurt: This is really one yurt within another. The inner yurt supports the roof of the outer one, saving in materials and providing a larger living space under one roof than the Standard Yurt allows. This concentric way of dividing the circle gives a delightful feel of flowing space in the outer ring, and a sense of shelter and seclusion in the inner yurt. The inner yurt is raised a half story, with a resulting under-story that provides space for a couch, bookshelves, pantry, storage, bunks, etc. Concentric yurts are used as permanent homes, summer homes, community common rooms, and seminar and library spaces. The Concentric Yurt has five times the space of a Standard Yurt and, with 26 windows, is flooded with light.
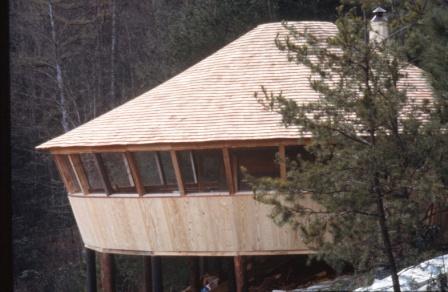
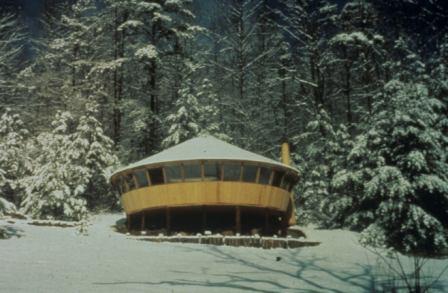
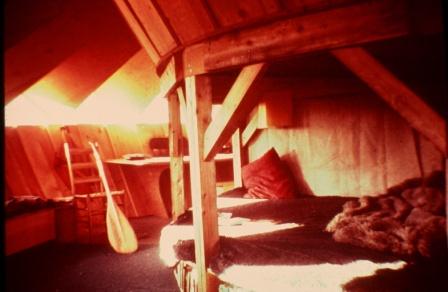 The Concentric Yurt uses an inner yurt to help support the roof of the larger outer yurt, and to provide additional floor space.
The Concentric Yurt uses an inner yurt to help support the roof of the larger outer yurt, and to provide additional floor space. - The Family Yurt: This plan was developed to provide a structure that would be pleasant to live in and allow people to build the yurt in stages, thereby avoiding borrowing. The building can advance from stage to stage as money, time and energy become available.
“And about those calendars…”
Every year Bill produced a beautiful calendar, following a theme and including pictures and inspiring, thought provoking quotes. In the wake of his passing, there is a strong interest among the Dickinsons Reach Community to continue this well-appreciated tradition. The details of this are still in process – this page will be updated as soon as they are known.
Bills foundation has no telephone and no email address.
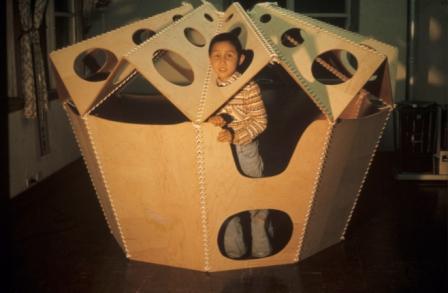
A children’s yurt built by Bill Coperthwaite at a school for the blind.
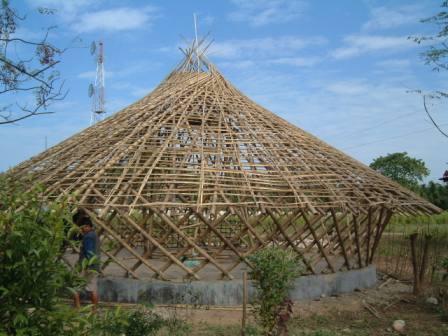
A bamboo yurt being built as a health center during a workshop with Future Generations in Arunachal Pradesh, India.
